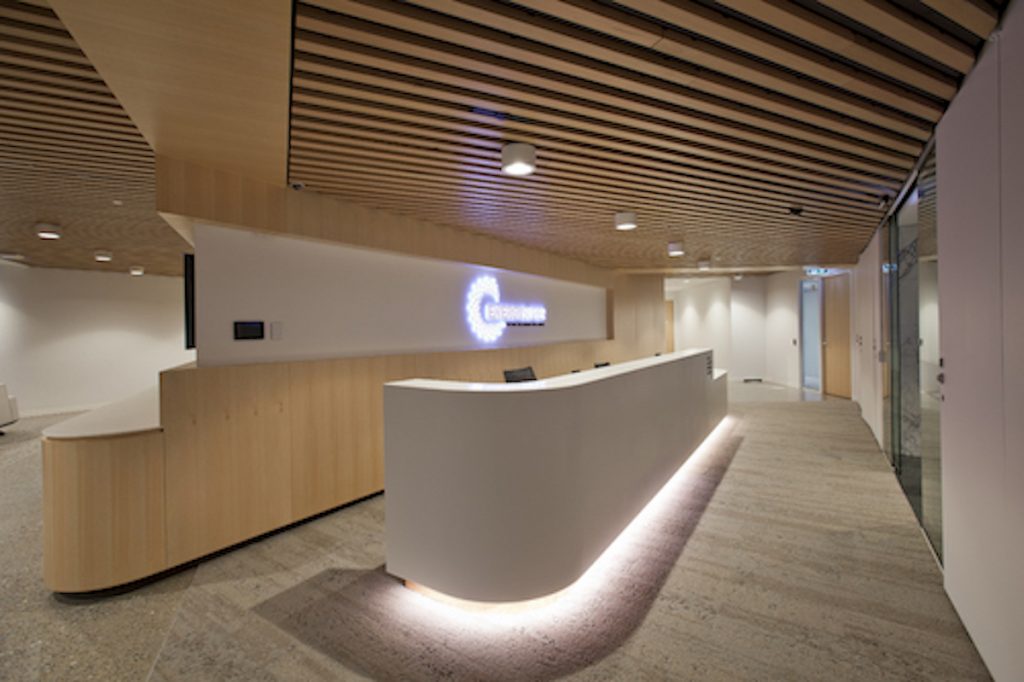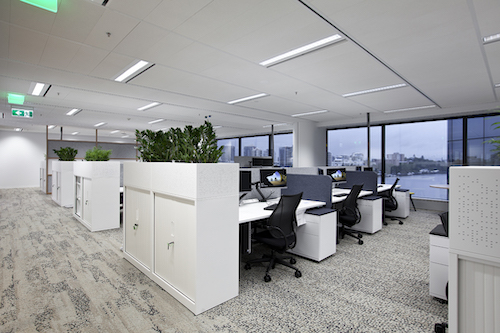
Project Description
The team managed the design and construction of the new offices, including the relocation from the existing office.
Guests visiting Energy Super’s new workspace are warmly welcomed by the timber and stone reception, leading into the Members lounge equipped with charging stations, touch down areas with free wi-fi, refreshments and coffee facilities. The stunning views are complemented by natural tones of polished concrete floors, timber joinery and ceilings, luscious greenery and convenient meeting spaces.
The office features open-plan workstations, a variety of collaborative workspaces, meeting rooms and quiet rooms, catering for all styles of working within the business.
Project Features
- New services throughout
- Reception area
- Workstations and individual offices
- Commercial kitchen
- Polished concrete flooring
- Light timber veneer joinery
Project Details
SECTOR
Workplace
LOCATION
Level 10, 123 Eagle Street
Riverside Centre
PARTNERS
FDC
Conrad Gargett
Interior Engineering









